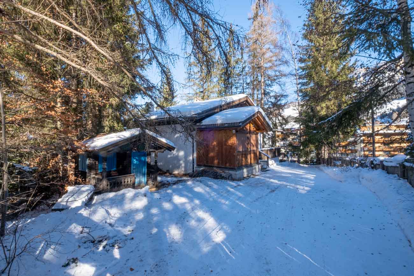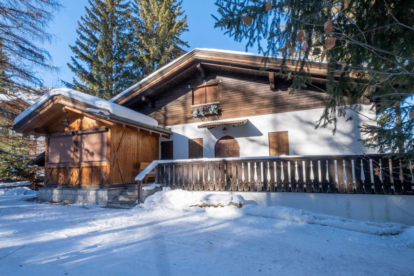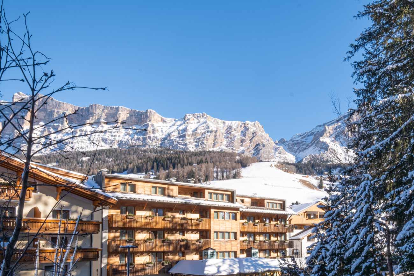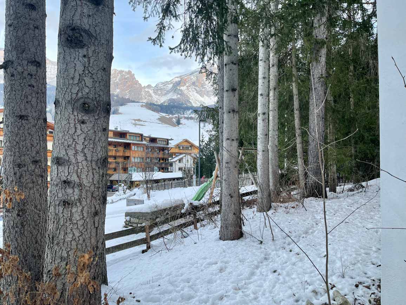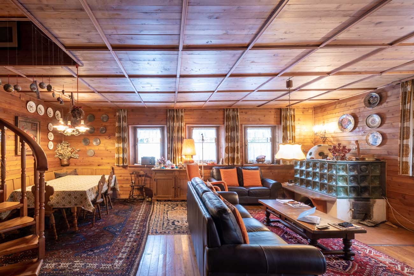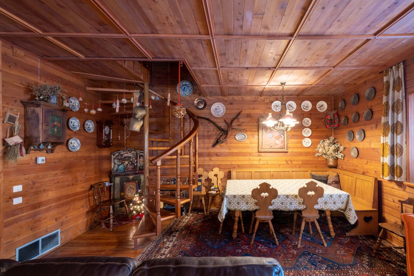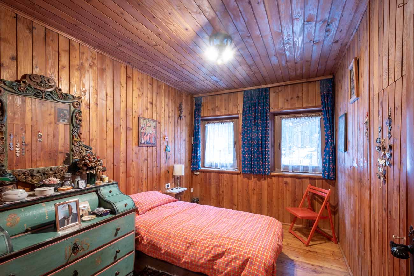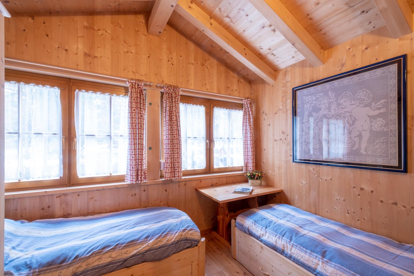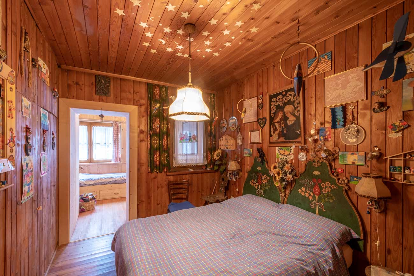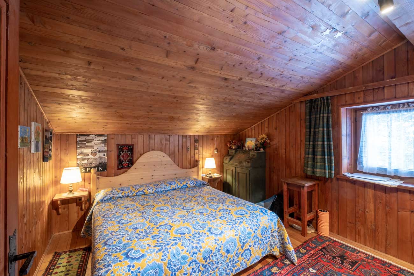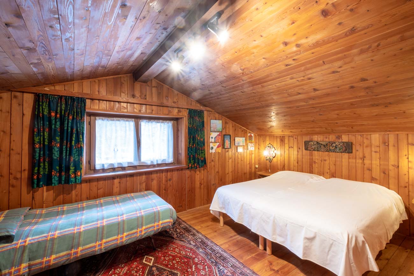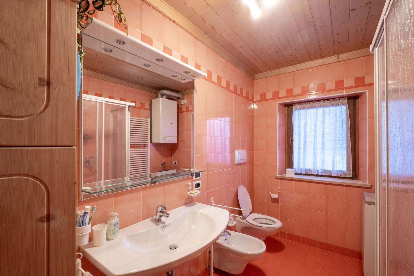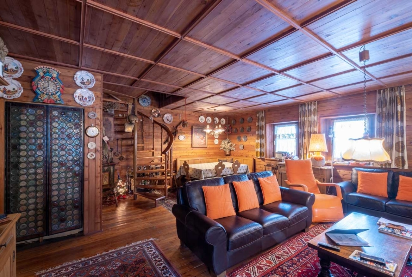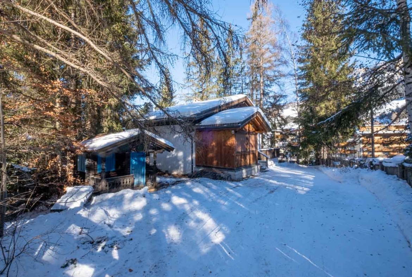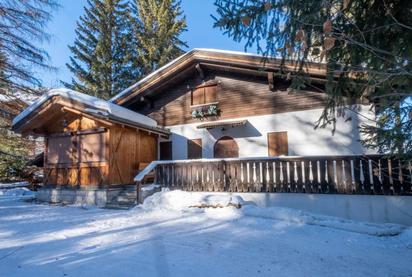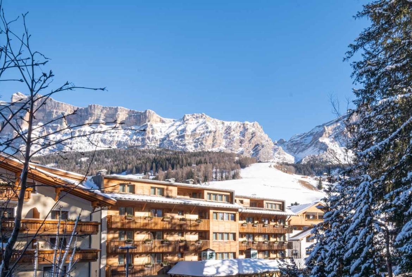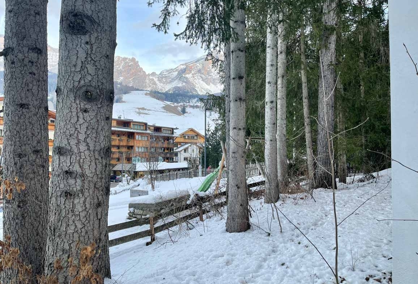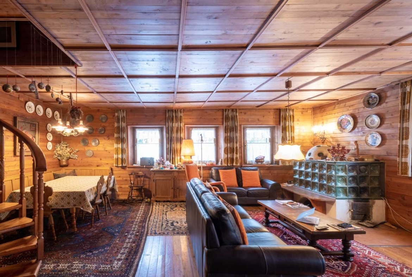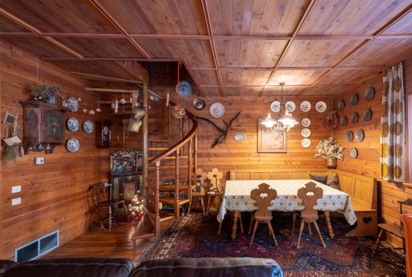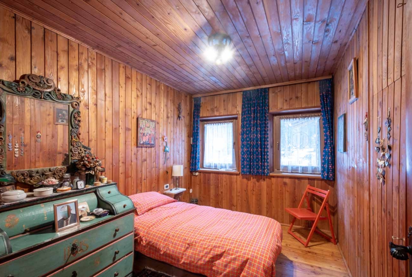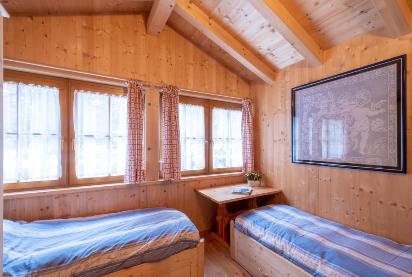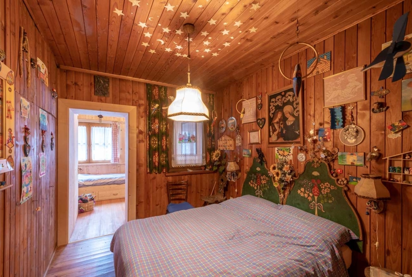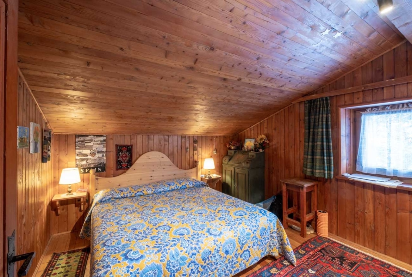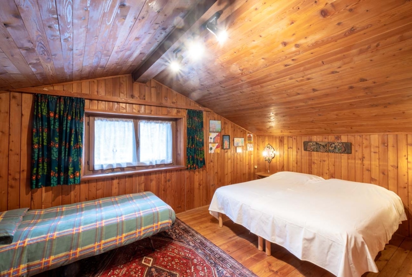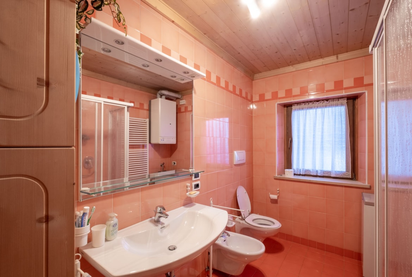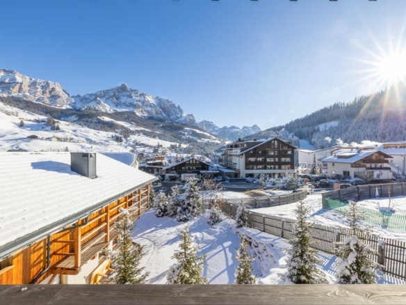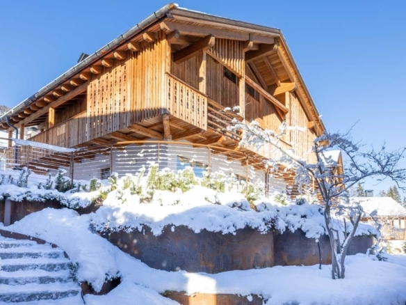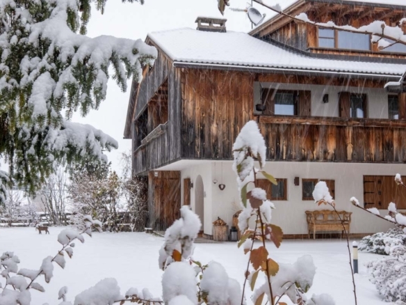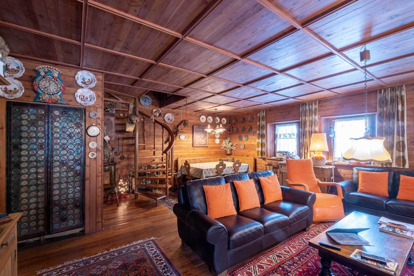Chalet to restore in La Villa, Alta Badia
Descrizione
We are thrilled to introduce this new and unique opportunity in the heart of La Villa, Alta Badia: an exquisite chalet sitting on a 450 m plot and located 500 m from the ski facilities of the fascinating city of La Villa. from ski facilities of the fascinating city of La Villa. The draft project includes demolition and reconstruction of the ’70 chalet with an increase of the massing.
Currently laid out on two floors above ground, the draft project also includes the construction of an underground level which will host:
a wellness centre
a thermal power plant
garage
cellars
a laundry room
Moreover, instead of the current two floors above ground, it foresees the addition of a second floor. The ground floor will feature:
an entrance hall
a kitchen
an ample living room
a daily bathroom
a private garden of approx. 400 m and terraces
The first floor will boast:
two spacious rooms with en-suite bathrooms
a double room with an en-suite bathroom and a balcony
Whereas the second floor will be characterised by:
a studio or living room
a master bedroom with an en-suite bathroom and a balcony
Key features of this exquisite chalet to restore in La Villa, Alta Badia
a whole chalet
wellness area
parking spaces for up to four cars
4 bedrooms enriched by en-suite bathrooms and balconies
a spacious living room
terraces and balconies looking onto the snow-caped Dolomites
500 m from ski facilities
just a heartbeat from the city centre
The chalet is sold fully furnished, as shown in the pictures.
Please notice that the project is just a draft, meaning that it has not been presented nor approved by the competent authorities.
Do not hesitate to reach out to us for further information on this property.
Indirizzo
-
Indirizzo: Str. Boscdaplan
-
Città: La Villa
-
CAP: 39036
-
Località: Dolomiti
-
Nazione: Italia
Dettagli
Aggiornato a Agosto 18, 2023 at 10:20 am-
ID Proprietà 24426
-
Mq. 210 Sq.m.
-
Terreno 450 Sq.m.
-
Camere 4
-
Bagni 3
-
Anno costruzione 1970
-
Tipologia Chalet
-
Contratto Venduto
Planimetria
- 4
- 3+
Descrizione:
Floor plan of the Chalet to restore in La Villa
Proprietà simili

- Edelweiss.Re Real Estate & Design

