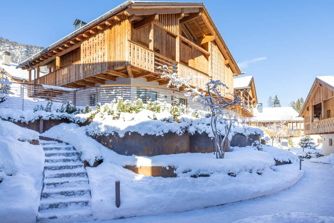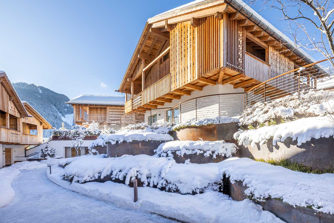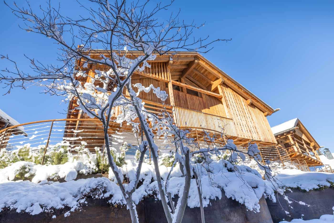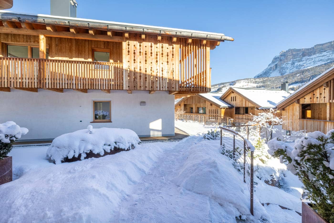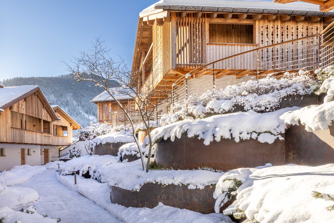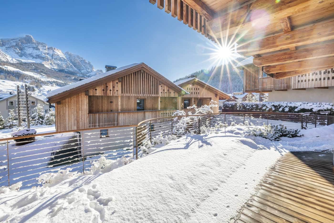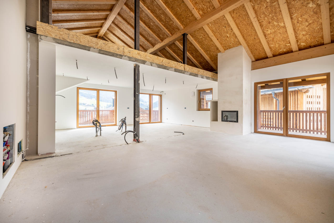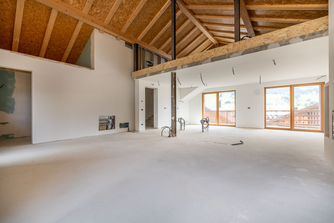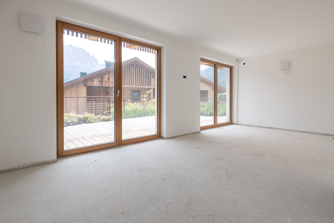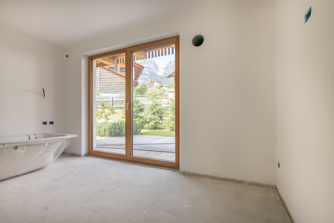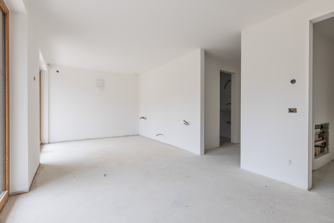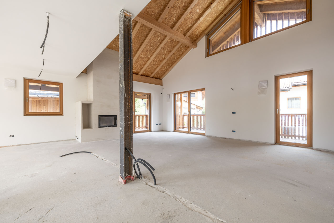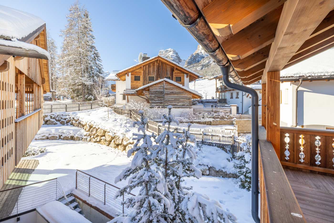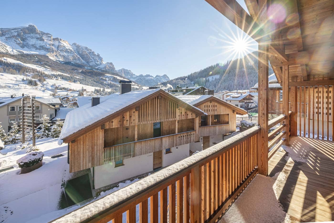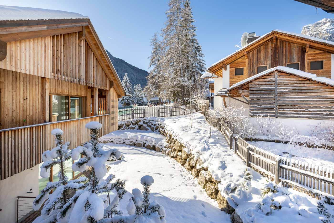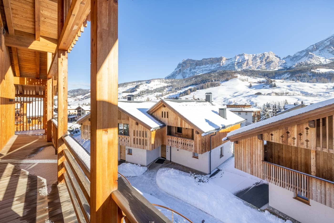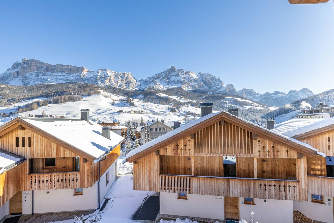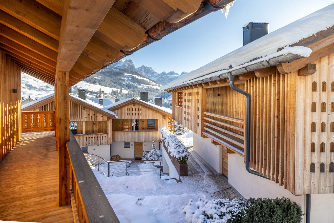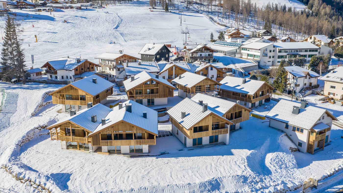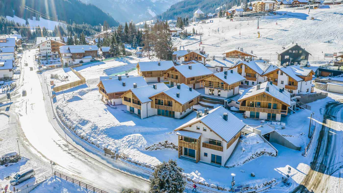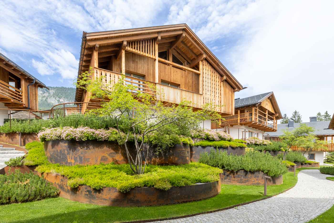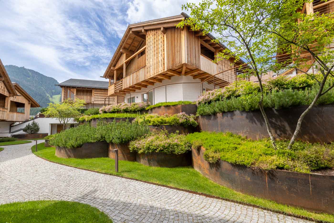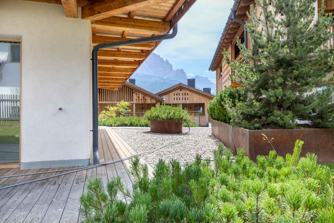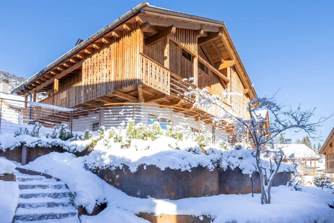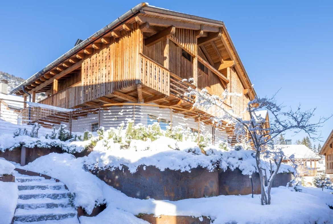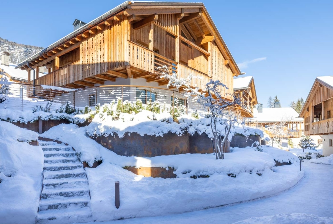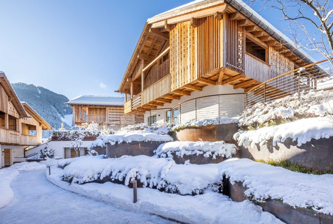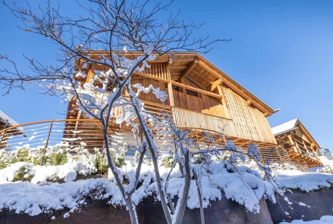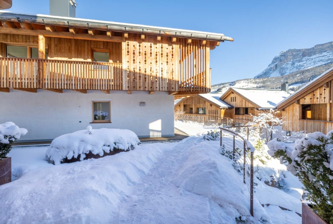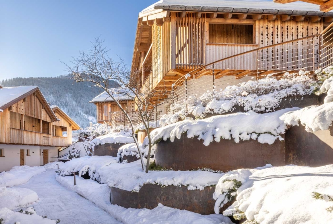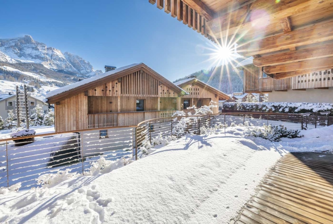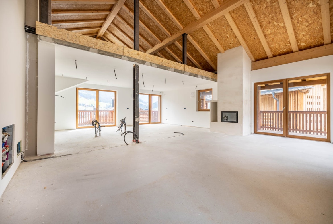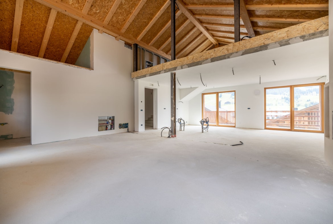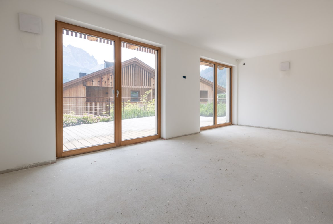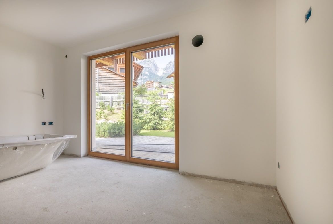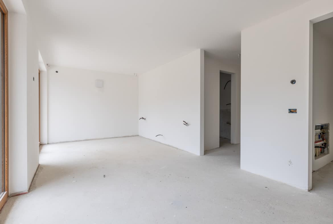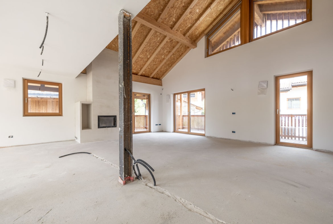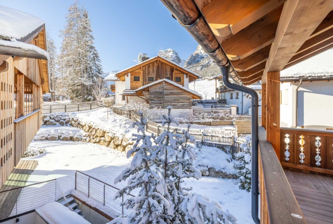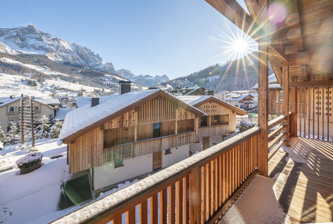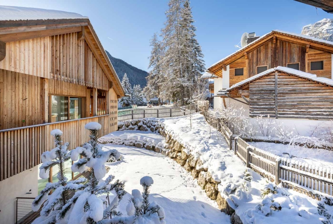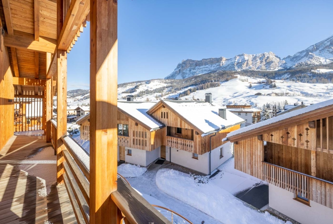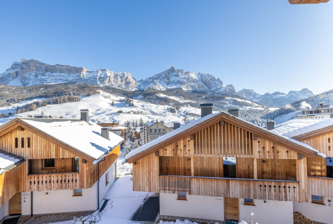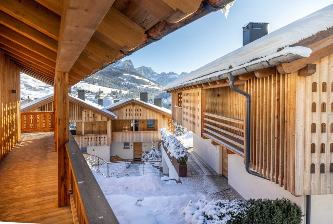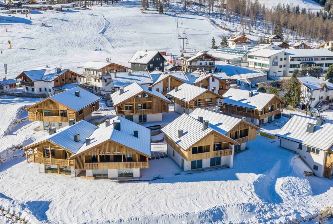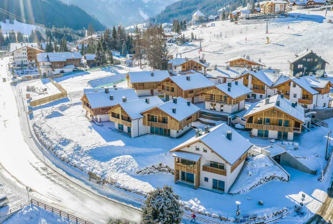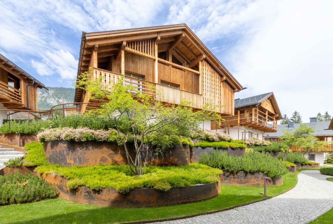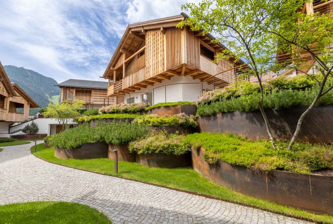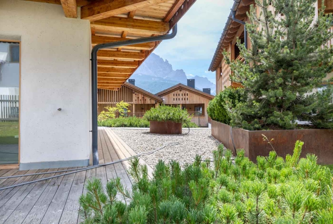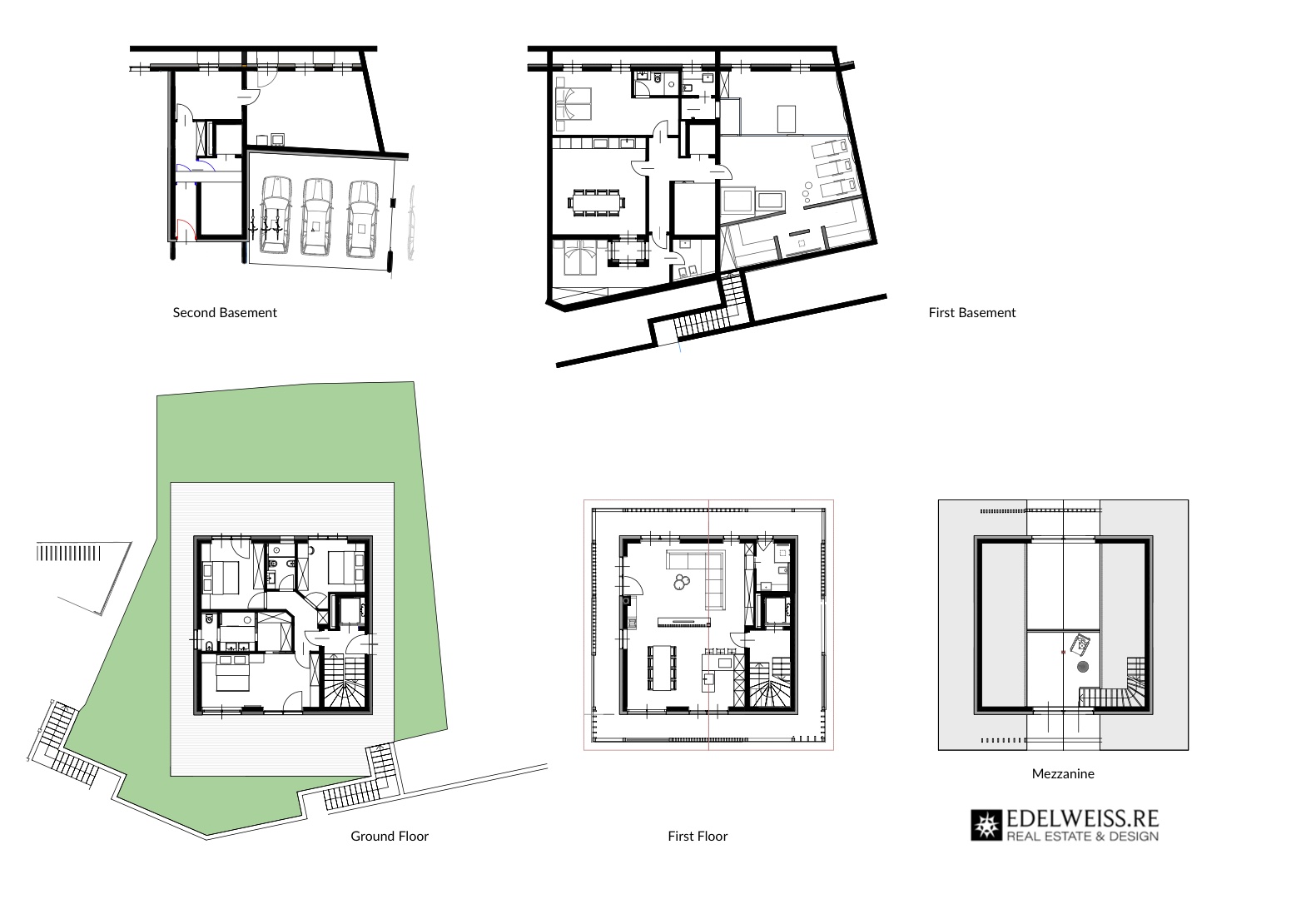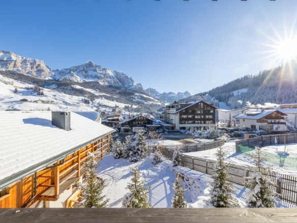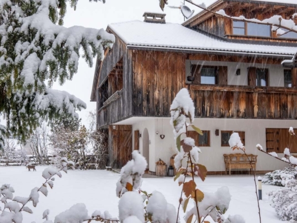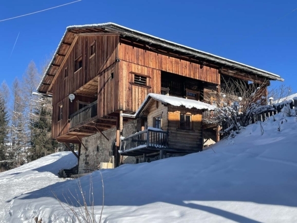An Exceptional Chalet in La Villa
Descrizione
The exceptional chalet in La Villa is nestled within the enchanting residential complex of Aria de Munt, a project developed by renowned local architects with the aim of preserving the Ladin culture and representing traditional architecture, drawing inspiration from the typical “Viles” of the Ladin region, while also adapting to the needs of a modern family.
This chalet spans three floors above ground and two underground levels, encompassing approximately 365 sq.m. of refined luxury.
The layout
Basement – 2
– Utility room
– Cellars and parking spaces
– Stairwell and elevator
Basement – 1
– Tavern
– Two rooms with en-suite bathrooms
– Wellness area with a WC
– Stairwell and elevator
Ground floor
– Entrance
– Stairwell and elevator
– Main bedroom with a private bathroom
– Two bedrooms
– Second bathroom
– Terraces and garden
First floor
– Living area with kitchen corner and dining area
– Daily bathroom
– Stairwell and elevator
– Wraparound balcony
Second floor
– Mezzanine
Seamless connectivity between all floors (except the mezzanine) is achieved through an elevator, an embodiment of convenience that enhances your living experience.
As the chalet is sold in the current situation, an exciting opportunity awaits the discerning buyer to customize the internal finishing touches, select materials, and handpick furniture that resonates with their unique vision of a dream home.
Embrace the extraordinary lifestyle that awaits within the walls of this exceptional chalet in La Villa. Contact us to book a visit on-site by filling in the form on the right.
Indirizzo
Apri in Google Maps-
Indirizzo: La Villa
-
Città: La Villa
-
CAP: 39036
-
Località: Dolomites
-
Nazione: Italy
Dettagli
Updated on December 2, 2024 at 2:37 pm-
ID Proprietà 24192
-
Mq. 365 Sq.m.
-
Camere 3+
-
Bagni 5+
-
Garage 3
-
Tipologia Chalet
-
Contratto Sold
Video
Classe energetica
-
Classe Energetica: A+
- | Classe energetica A+A+
- A
- B
- C
- D
- E
- F
- G
- H
Proprietà simili

- Edelweiss.Re Real Estate & Design

